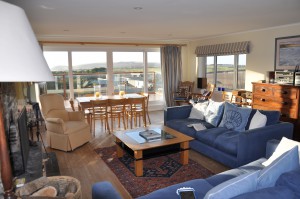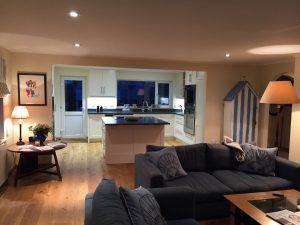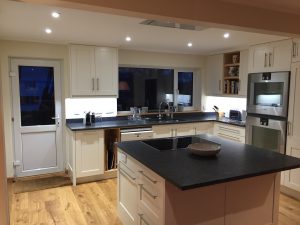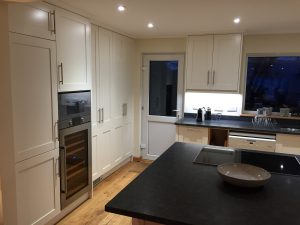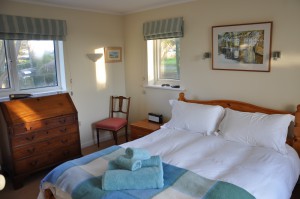The first floor contains the master bedroom and the main living spaces. It also has a large balcony with stunning views across the golf club to the coastline and Trevose Head.
New kitchen and floor
Recently we have combined the kitchen and sitting room into one open plan space.
There is a new floor with soundproofing and a new kitchen with stone worktop, fridge freezer, two large ovens, two dishwashers and microwave have been installed. The kitchen contains food blender and masses of other equipment.
It also contains masses of new storage, new pots, plates and cutlery.
The back door leads down to the garden. We generally store the recycling boxes outside the back door before taking them out for collection. See recycling.
Master Bedroom and en-suite bathroom.
This contains a King sized double bed with ample wardrobe space and drawers. The en-suite contains a bath with hand held shower and sink.
The room has windows on three sides with views to the coastline.
Open plan sitting/dinning room.
The dining table extends to seat 14.
There is a HiFi located on the shelves next to the fireplace. There are CDs and plenty of board games and puzzles in the chest of drawers.
In this room you will also find a beach hut disguised as a drinks cupboard; please feel free to use.
Upstairs loo
There is a small loo with sink upstairs.
Landing and Cupboards
The landline phone is situated on the first floor landing. Please do feel free to use it and put money for any calls made in the honesty box. the number of the house is (01841) 520704. The code for the Wi-Fi is on the phone as well as on the wireless router in the hallway downstairs.
The cupboards under the telephone contain various picnic baskets. The cupboard next to the phone houses the fuse box, an ironing board and cleaning materials. The second cupboard holds the second hot water tank that feeds the upstairs rooms.

